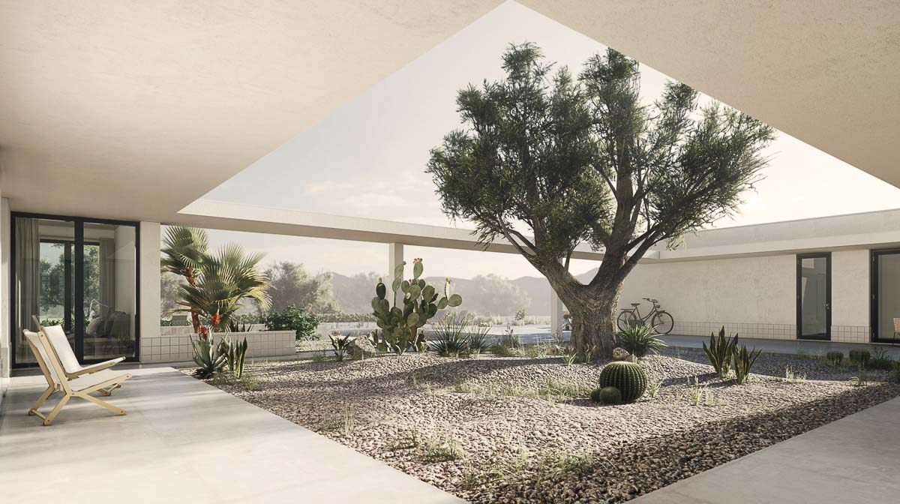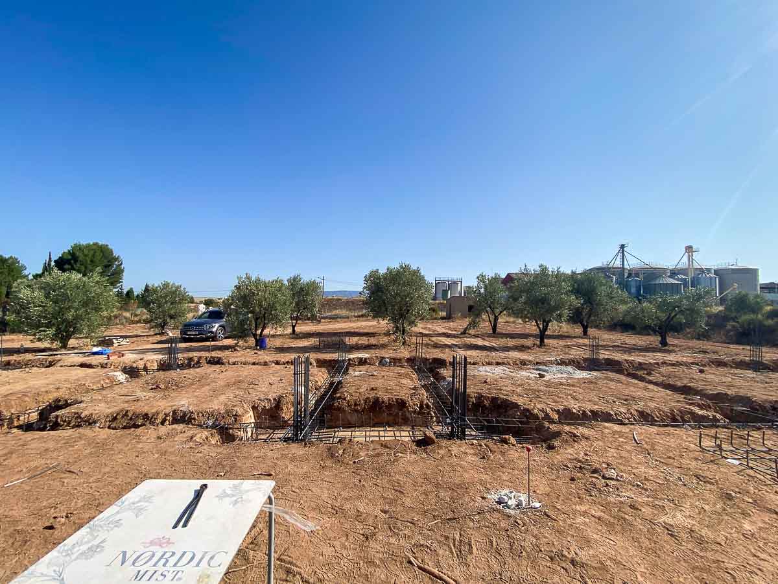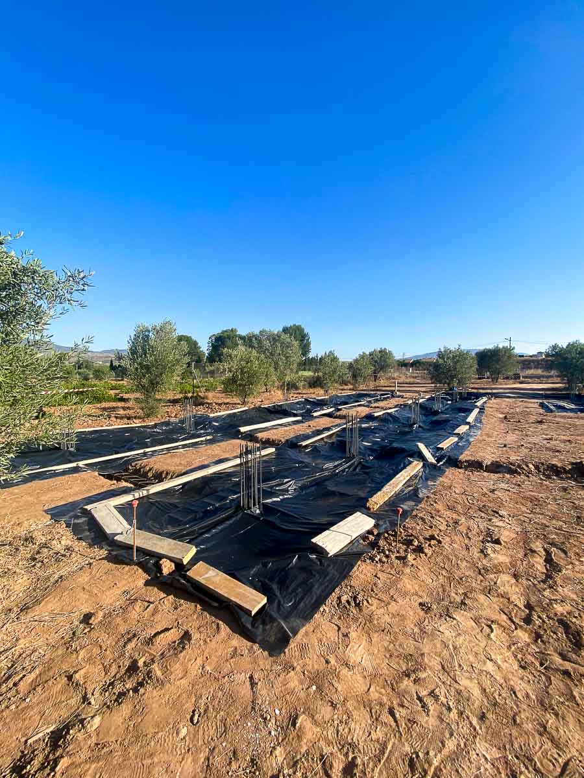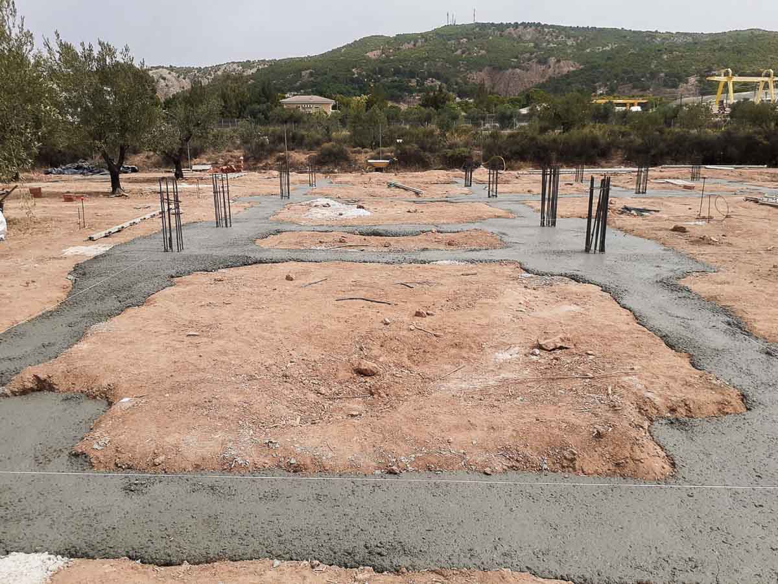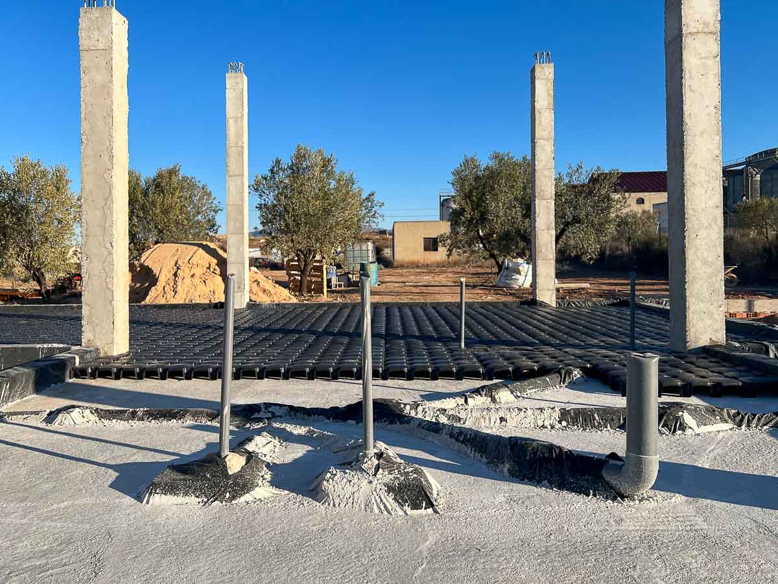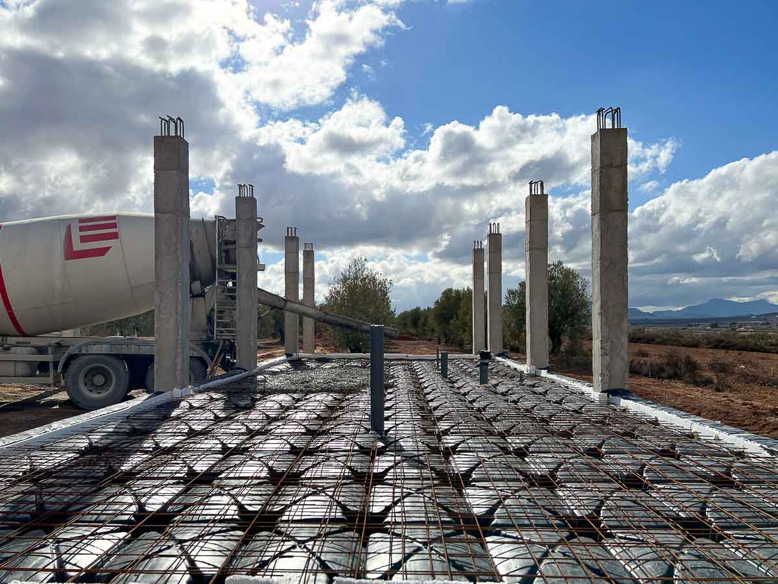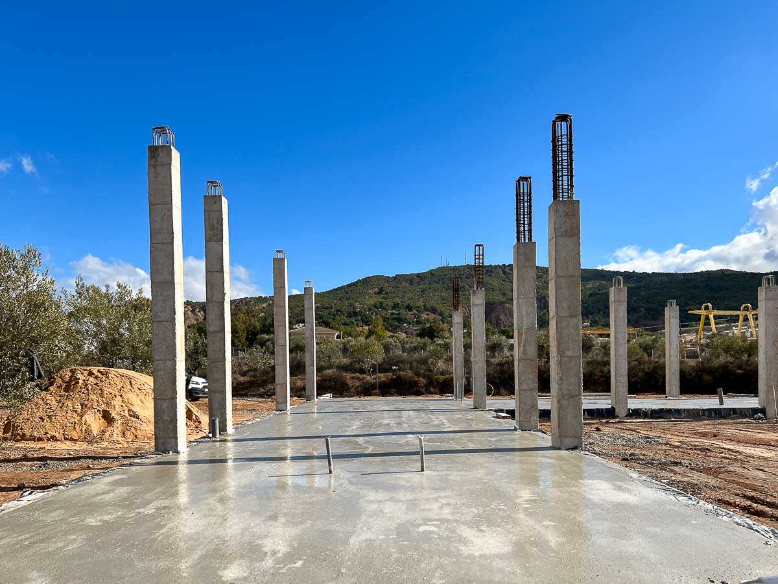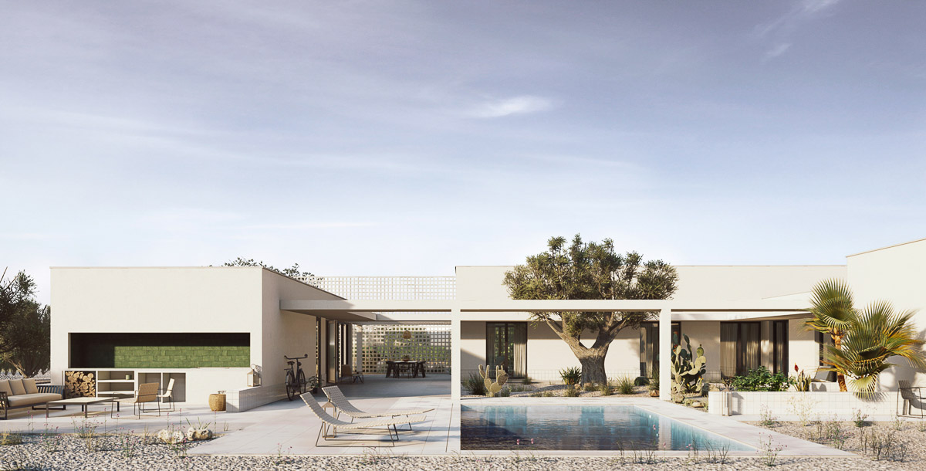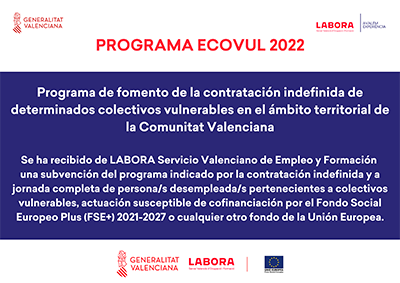Obra de vivienda en la naturaleza
Cada vivienda unifamiliar es un universo lleno de cuestiones a resolver y si la vivienda es en la naturaleza, más todavía. Dicha vivienda se encuentra proyectada en el interior de Alicante en un emplazamiento natural y rural. La idea principal fue la de conseguir enmarcar una arquitectura que se adapte al máximo al lugar, a su ecosistema natural, y permitir una integración contemporánea de manera sostenible y no invasiva en el medio que la rodea.
En la fase inicial de excavación y preparación de zanjas de cimentación para la obra de la casa en la naturaleza, se replanteo de manera exhaustiva la parcela para evitar retirar el máximo de olivos posibles, permitiendo que la vivienda se desarrolle a través de ellos.
Previo al vertido del hormigón para conformar los cimientos de la vivienda y una vez colocada toda la armadura, se coloca una lámina tipo galga de poliestireno para evitar el ascenso de agua por capilaridad a la estructura.
Los cimientos de cualquier vivienda es el punto mas importante a tener en cuenta en su fase de ejecución. Es la parte encargada de absorber las cargas de la vivienda y transmitirlas correctamente al terreno. Posteriormente el curado del hormigón se debe controlar para que adquiera sus propiedades mecánicas correctamente.
En las imágenes comentadas anteriormente se podían observar las esperas de acero para el desarrollo de los pilares, los cuales ya los vemos ejecutados en su altura total. Por otro lado, se ejecuta un forjado sanitario con cavity ya que es un sistema muy eficaz y sencillo de ejecutar. Su función principal es permitir la ventilación del forjado por su parte inferior y evitar humedades, conceptualmente la vivienda puede respirar y ventilarse por si sola. En esta fase de ejecución se debe prestar mucha atención a las instalaciones y su encaje con la fase de estructura, como se puede observar se dejan los colectores y los codos de los desagües.
Con todas las piezas de cavity colocadas y el mallazo de reparto en su parte superior, se vierte el hormigón para generar toda una superficie sólida horizontal en planta baja.
Terminado de verter el hormigón sobre su base se regulariza y se alisa la superficie mediante una regla vibrante, la cual nos permite generar superficies completamente horizontales.
La vivienda se desarrolla en una única planta y con una mayor superficie horizontal. Esto permite que no adquiera una gran presencia en el paisaje y se integre mucho mejor en el ecosistema de los olivos, formando parte de su arquitectura, desde el exterior hasta el patio interior. Esta estrategia da lugar a una conexión entre naturaleza, arquitectura y humanos, desarrollando una arquitectura sostenible y en sintonía con el medio ambiente.
Each single-family home is a universe full of questions to be resolved and if the home is in nature, even more so. Said house is projected in the interior of Alicante in a natural and rural location. The main idea was to manage to frame an architecture that adapts as much as possible to the place, to its natural ecosystem, and to allow a contemporary integration in a sustainable and non-invasive way in the surrounding environment.
In the initial phase of excavation and preparation of foundation trenches, the plot was exhaustively staked out to avoid removing as many olive trees as possible, allowing the house to develop through them.
Prior to pouring the concrete to form the foundations of the house and once all the reinforcement has been placed, a polystyrene gauge type sheet is placed to prevent the rise of water by capillarity to the structure.
The foundations of any house is the most important point to take into account in its execution phase. It is the part in charge of absorbing the loads of the house and transmitting them correctly to the ground. Subsequently, the curing of the concrete must be controlled so that it acquires its mechanical properties correctly.
In the previously commented images, the steel waits for the development of the pillars could be observed, which we already see executed in their total height. On the other hand, a sanitary floor with cavity is executed since it is a very effective and simple system to execute. Its main function is to allow the ventilation of the slab through its lower part and avoid humidity, conceptually the house can breathe and ventilate itself. In this phase of execution, great attention must be paid to the facilities and their fit with the structure phase, as can be seen, the collectors and the elbows of the drains are left.
With all the cavity pieces in place and the distribution mesh on top, the concrete is poured to generate a solid horizontal surface on the ground floor.
After pouring the concrete on its base, the surface is regularized and smoothed using a vibrating rule, which allows us to generate completely horizontal surfaces.
The house is developed on a single floor and with a larger horizontal surface. This allows it not to acquire a great presence in the landscape and to integrate much better into the ecosystem of the olive trees, forming part of its architecture, from the exterior to the interior patio. This strategy gives rise to a connection between nature, architecture and humans, developing a sustainable architecture in tune with the environment.

