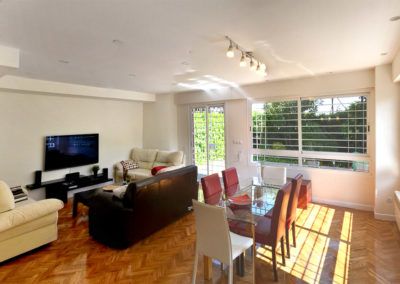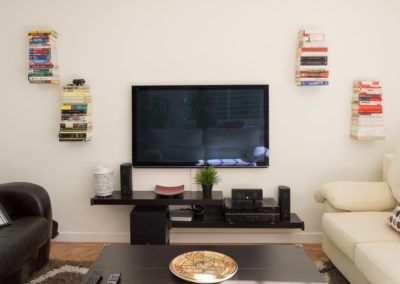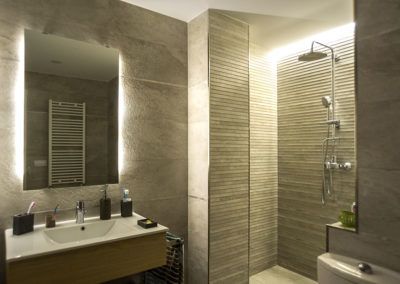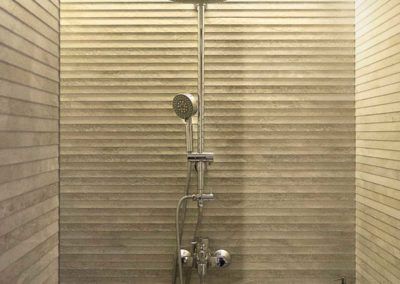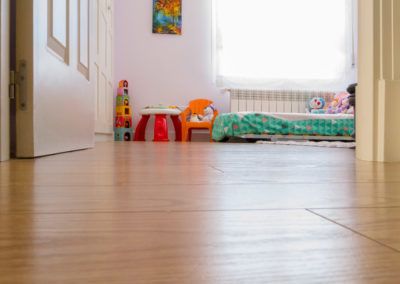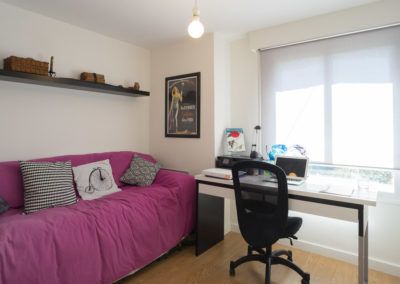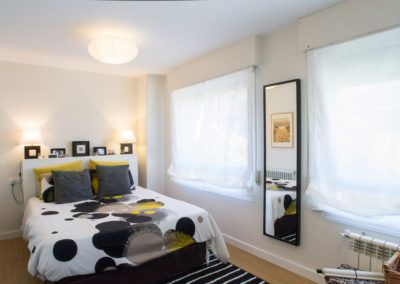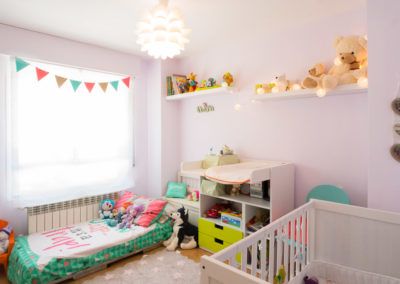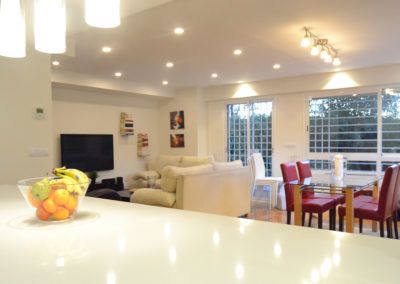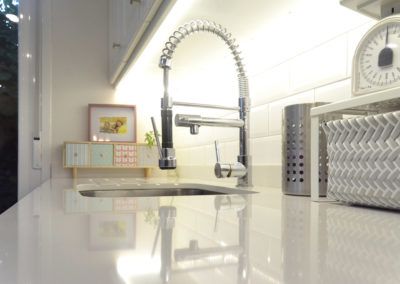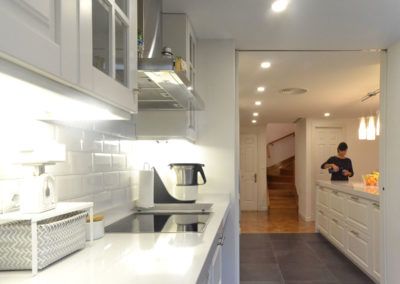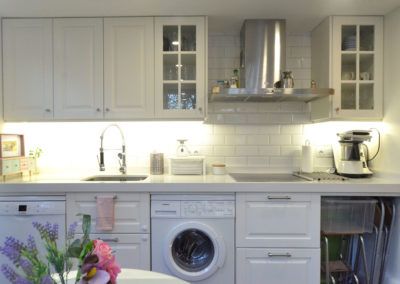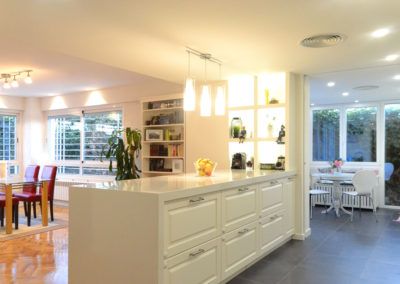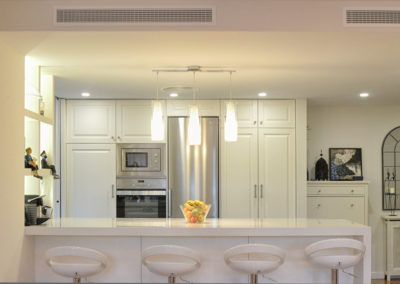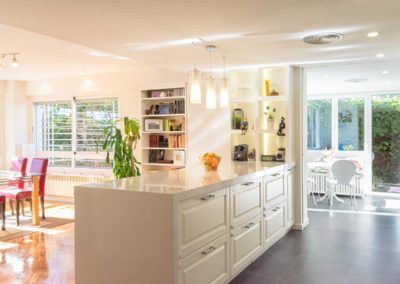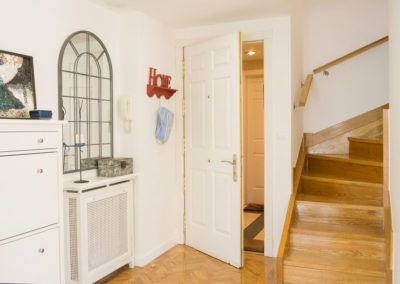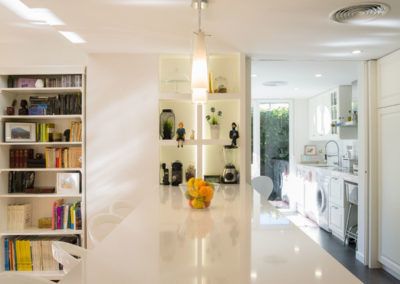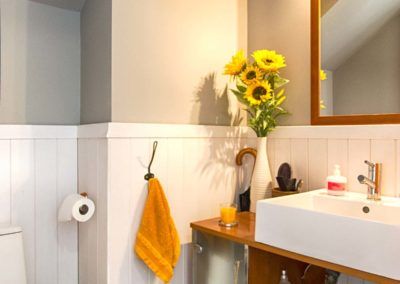Duplex house refurbishment in Madrid
The refurbishment of a duplex house requires to consider simultaneously the distribution of both plants throughout the design process. In this way, we can anticipate to any incident that could arise during the works in order to avoid unpleasant surprises.
In this Project, we modified the configuration of the staircase by reducing the area of the hall to gain the maximum space possible for the living room. The kitchen and dining room were also unified, creating a large and diaphanous space on the ground floor.
Project details
What would you like to see?
Hall
The hall, which was originally the darkest room in the house, obtained a lot of luminosity and importance in the house as a result of joining the adjacent rooms.
Open kitchen
From the entrance of the house you can appreciate the quality that an open space can give to the design. The several areas are virtually divided by changing the materials and the height of the ceilings.
The peninsula in the kitchen becomes the central element of the composition. On the one hand, it creates a division between the kitchen and the dining room; and on the other, it becomes into the meeting point between both rooms, which is ideal when receiving guests.
Living room/dining room
The wood flooring was sanded and varnished throughout the ground floor to recover its original warmth. With the replacement of some pieces and the subsequent treatment applied, the wood flooring finish was as good as new, despite of the demolition of some walls.
The lighting was studied to create areas distinguished by their use within the same open space.
The living room is gathered in a corner and it is separated of the other areas by the distribution of the furniture.
Private kitchen
A sliding door divides the open part of the kitchen from the laundry room, a space designed mainly for daily use, where all the appliances that require plumbing and sanitation facilities are housed.
Several details were considered for the quartz countertop, such as: the top surface of the sink was located under the countertop, the drainer was carved, the edges were polished, and a decorative downpipe was placed. This demonstrate that practicality is not incompatible with aesthetics.
Main bathroom
The textures chosen for the tiles of the main bathroom were enhanced with touches of indirect lighting using LED strips, creating a more welcoming atmosphere.
“Duplex house refurbishment in Madrid. A great experience for Araque Maqueda“
Main Bedroom
From the beginning, the target of the refurbishment was to gain the maximum surface area for the bedrooms located in the upper floor. The master bedroom benefited especially from the new distribution.
Kids bedroom
The upper floor was finished with a high quality laminated AC5 wood board, placed over an insulating sheet.
The kid’s bedroom also gained width. The colour of the walls was chosen with special delicacy to distinguish it subtly from the rest of the rooms..
Studio
This room also benefited from the new distribution, both the corridor and the bathroom increased their surface area.
In the following image gallery you can see more details of the rooms of this duplex house refurbishment.














