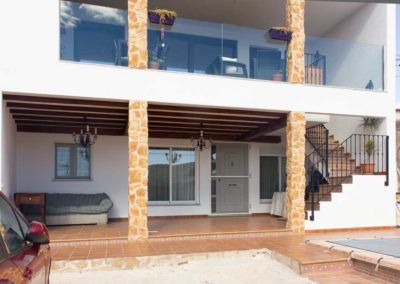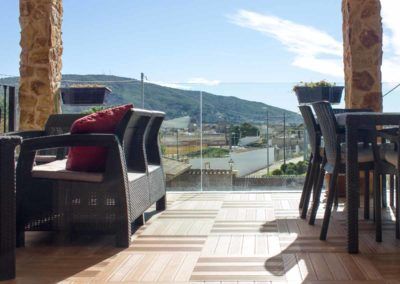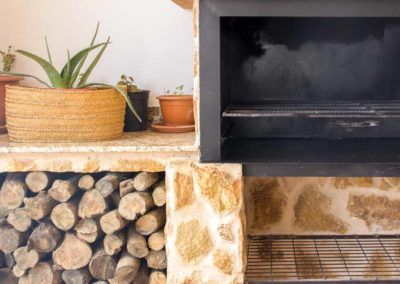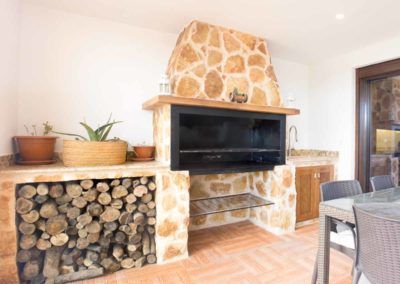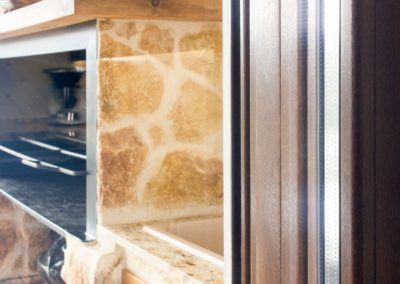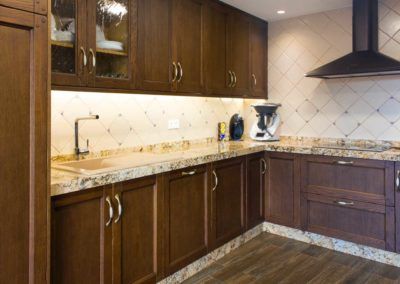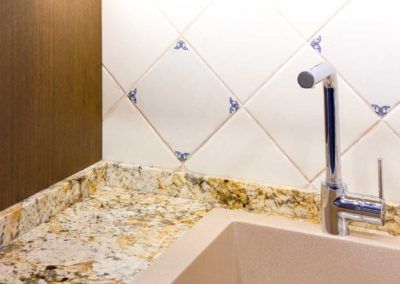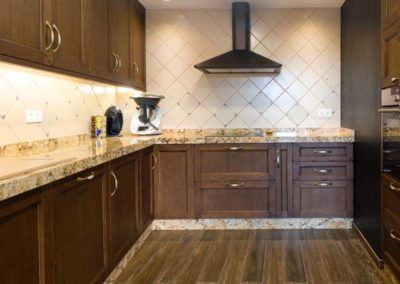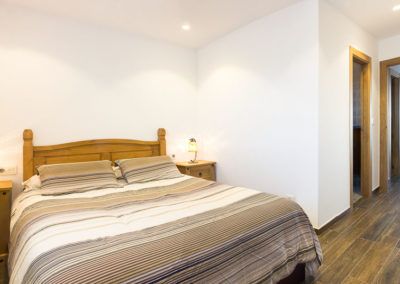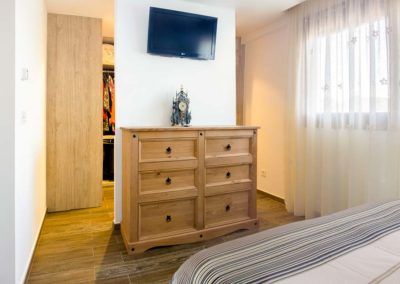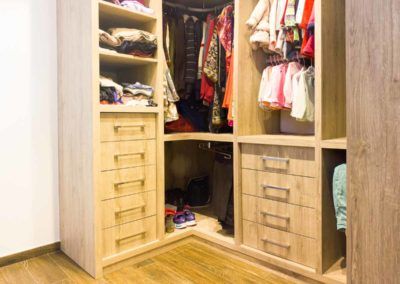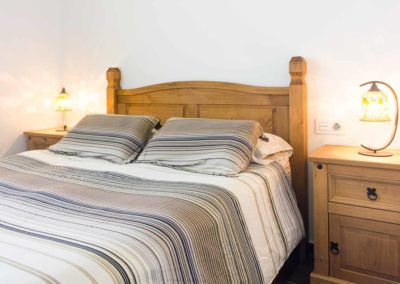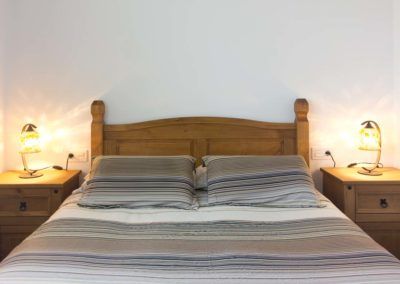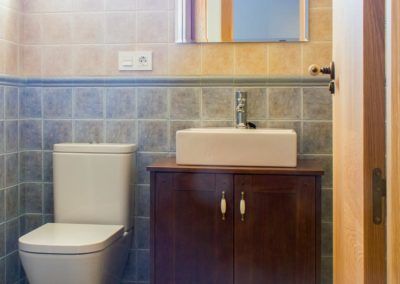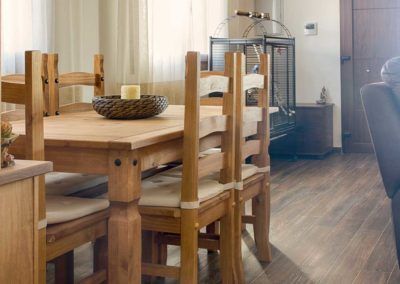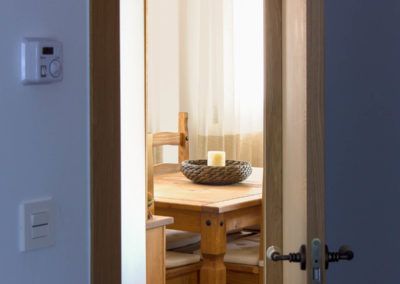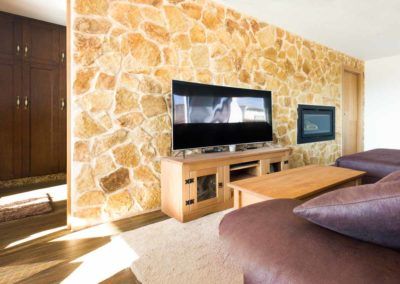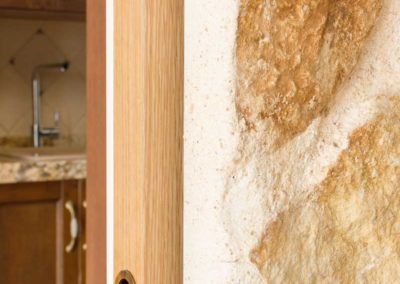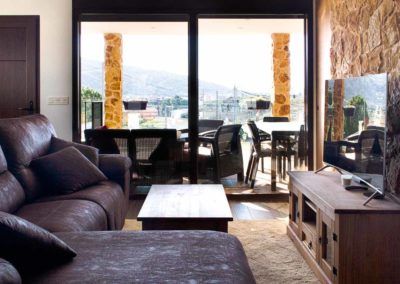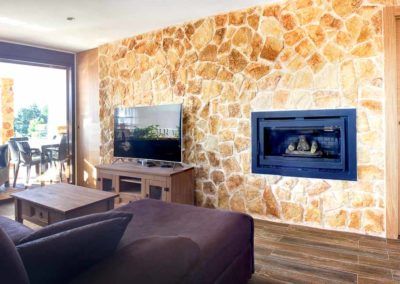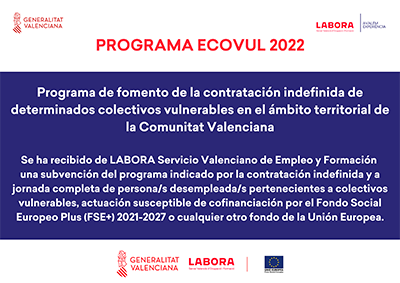Extension of single-family house in Pinoso (Alicante)
In many inland villages, it is common in to build a house with the structure ready for a future expansion of the house. In this way, when the family grows, an entire additional floor is available to be enjoyed as an independent home.
This Project started from a first floor without finishes. The perimeter was closed with brick walls and it was no necessary to demolish any partition. The structure was an authentic blank canvas ready to receive the new home, designed according to the client’s taste.
Project details
Client: Particular
Location: Pinoso, Alicante, España
Program: Extension of single-family house
Intervention area: 150 m²
Phase: Finished
Project Ideas: Araque Maqueda
Porch
The main preference of the clients was to keep a rustic style in the whole project. The porch was redesigned, covering the existing structure with false wooden beams made of polyurethane. The pillars were covered with natural stone, the floor was made with rustic tiles, and it was placed a forged handrail for the staircase.
Terrace
The forge rail on the ground floor contrasts with the only modern detail of the entire project on the upper floor: a completely transparent railing made of thick safety glass. The wide views over the town of Pinoso deserved it.
The house extension has a large terrace on the upper floor with enough space for a barbecue with a built-in kitchen made of cast iron.
The main spaces of the house are open to this space through large balcony doors, which were carefully chosen to ensure a good thermal insulation. The balcony doors were made of PVC with wood appearance and safety glass with an insulating chamber.
Kitchen
The kitchen was designed following the predominant rustic style. The floor used for this space was the same of the whole house: a wood imitation tile. The kitchen was furnished with doors in a walnut finish. The bench and the skirting were made with granite and the walls were covered with an ancient hydraulic tile.
Bedroom
The main bedroom, simple and cozy, incorporates an open dressing room within the same area.
Bathroom
The toilet facilities are of a more modern style within the rustic decoration of the set. We tried to combine them keeping a balance between modern and rustic.
Dining room
The warmth of this house is not only visual. The house extension was used to incorporate an underfloor heating system with thermostats distributed throughout the rooms. This system is great to distribute heat efficiently and homogeneously.
Living room
One of the guidelines of the interior design to generate cozy and balanced environments is the combination of the minimum finishing materials throughout the house. Stone and wood are present both in outdoors and indoors. In this project, the clients even dared to use the same natural stone used in the facade to cover a wall from the living room.
Special care was taken in the passage between the kitchen and the dining room, where a sliding pocket door was placed. The floor to ceiling design means that the door is completely hidden inside the stone wall making the passage more fluid between the two rooms.
Here you have a small sample of the passage explained above and a detail of the exterior balcony door.


















